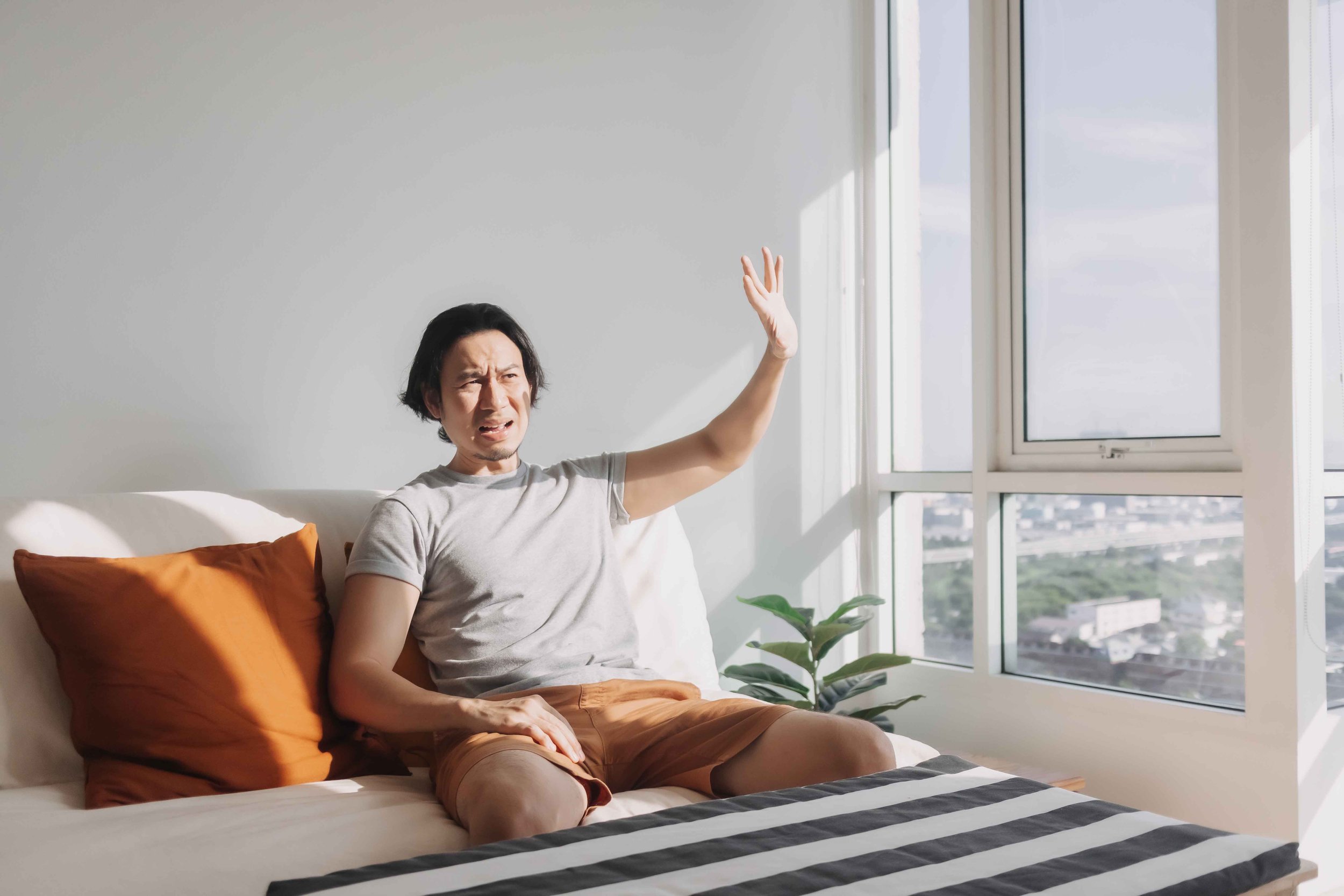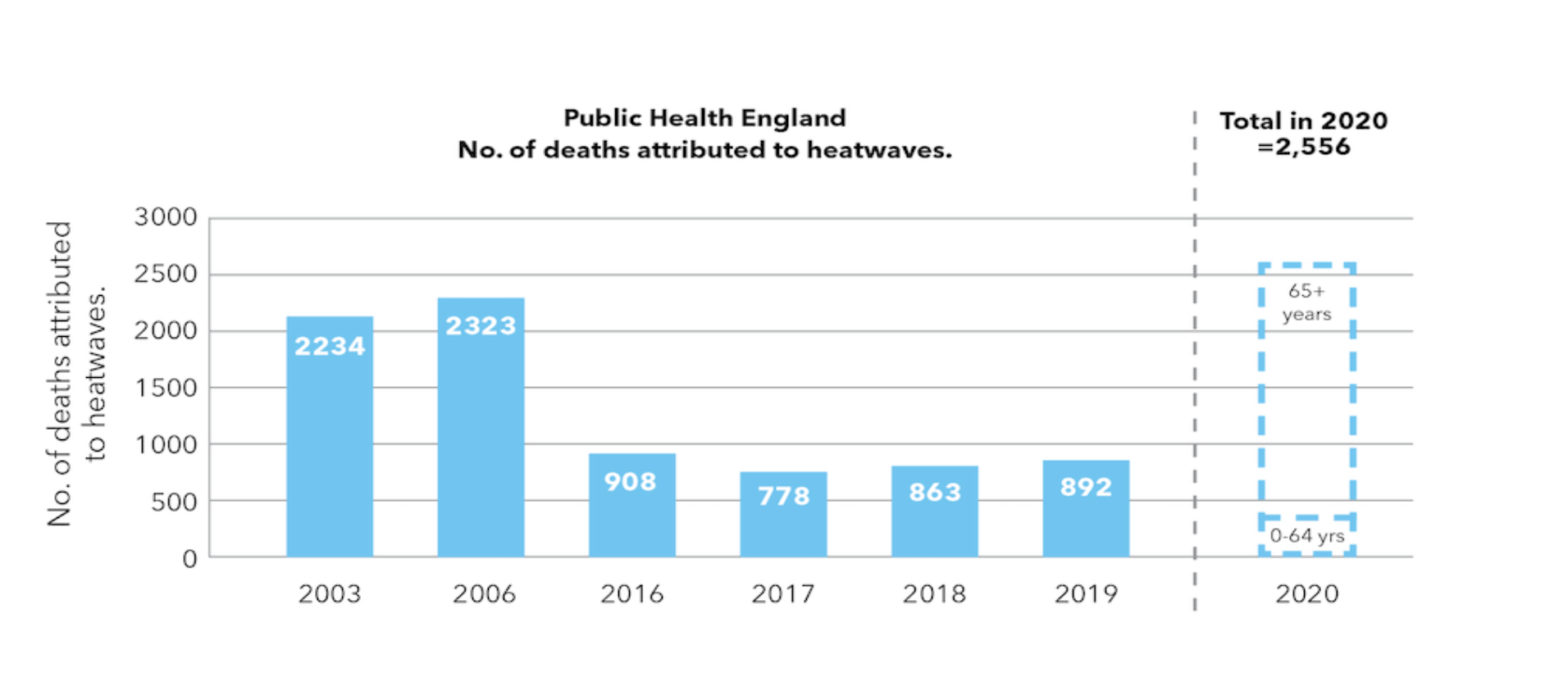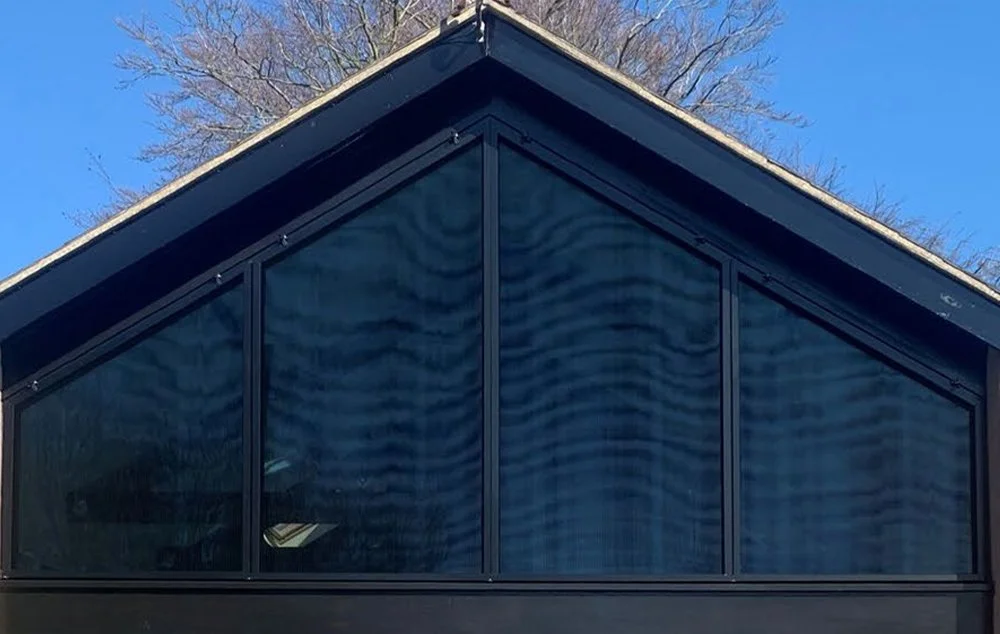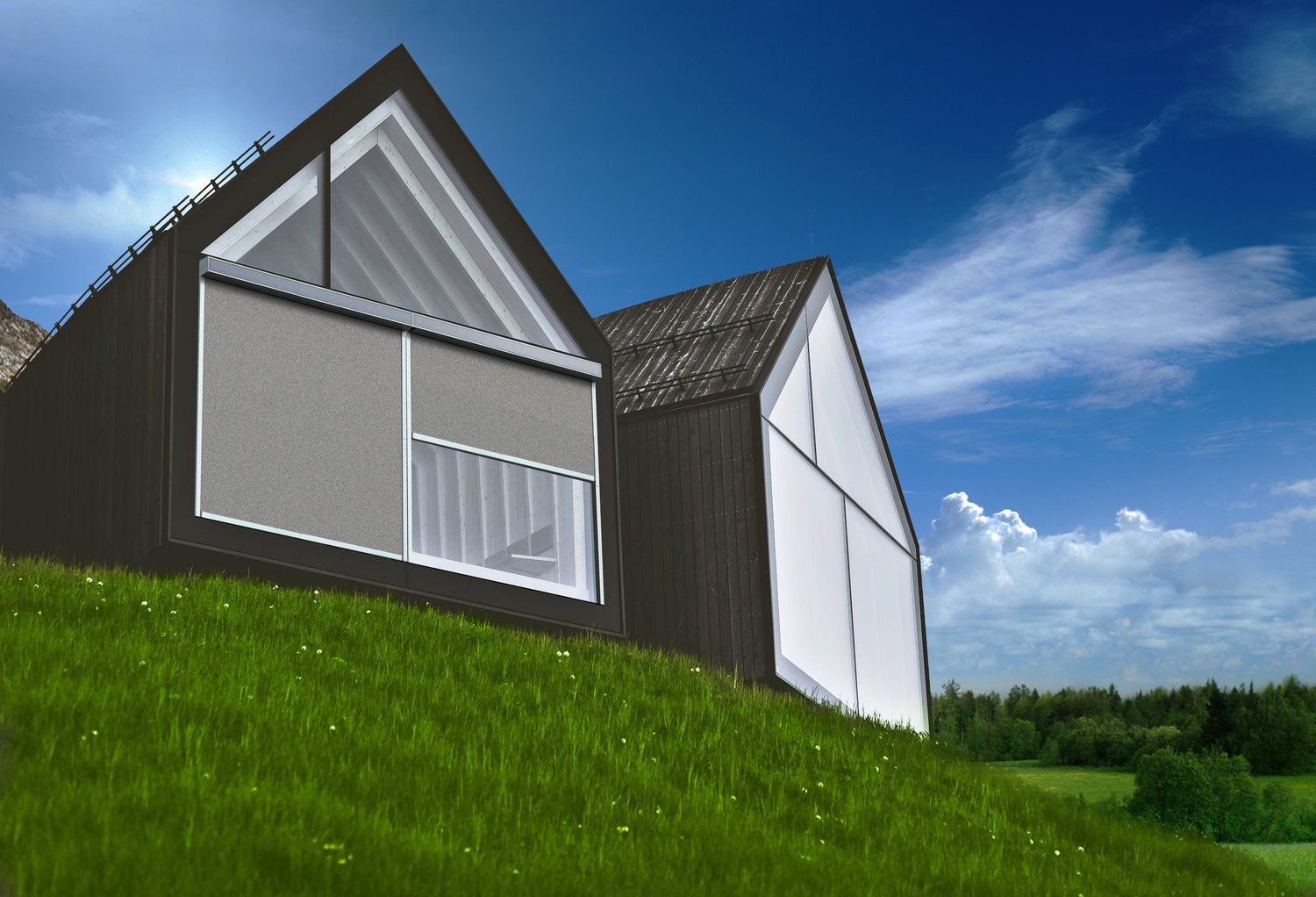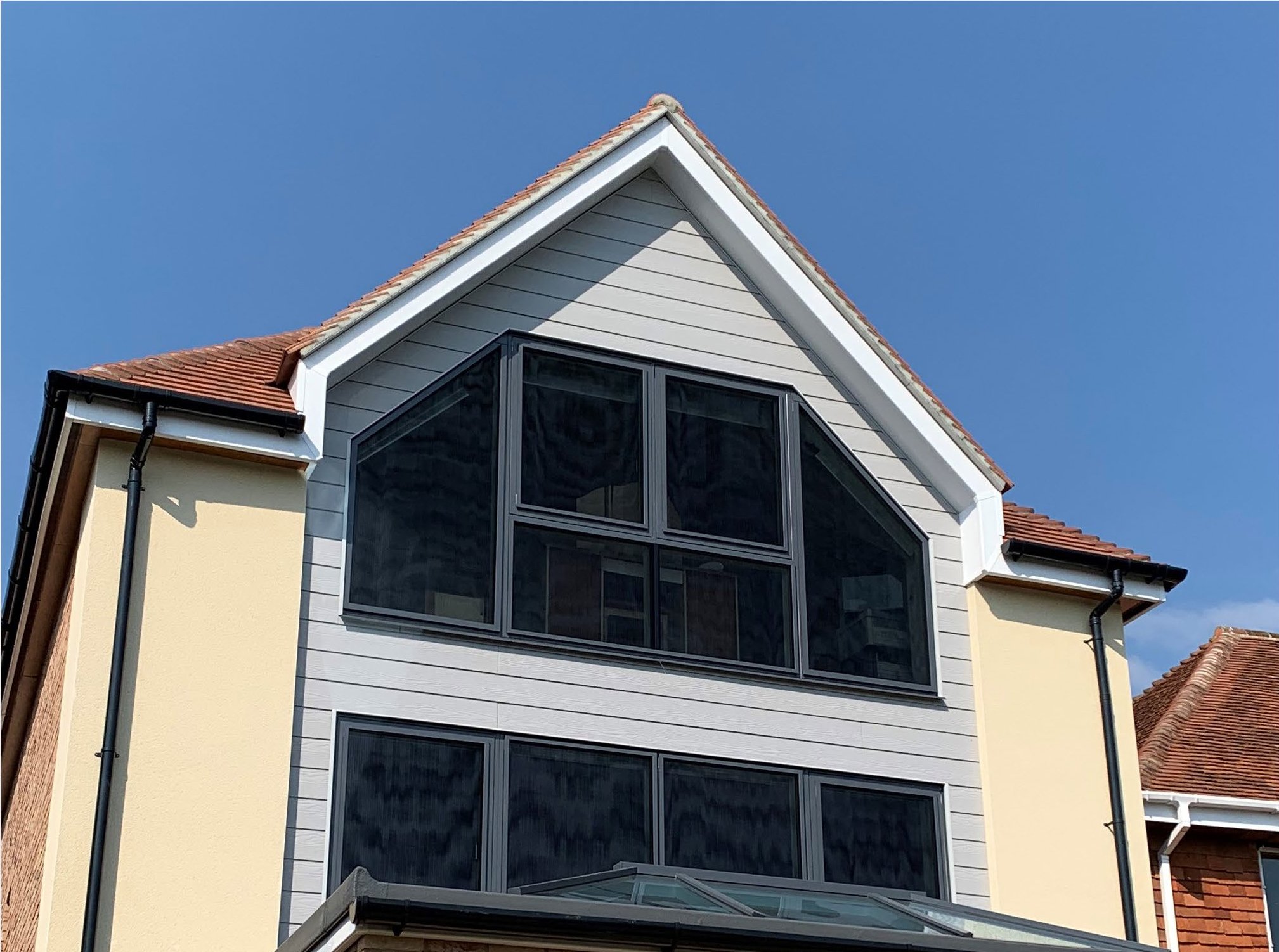Part O Building Regulation Explained
What is the new Part O building regulation?
The new Part O heat-related building regulations state that homes and other buildings containing rooms for residential purposes should provide reasonable provisions to limit unwanted solar gains in summer. This can be done by providing an adequate means to remove heat from the room's interior environment. The Part O building regulation applicability extends to newly constructed residential buildings.
Part O: Overheating aims to protect the health and welfare of people in buildings by reducing high indoor temperatures. It was introduced on June 22nd 2022 and specifically refers to using exterior blinds, shutters and awnings as a way of avoiding high internal temperatures.
The government anticipates that there will be about 1.5 million new homes built within the next five years - so it's crucial that planning and building policies address this issue before we start seeing consequences such as those related to overheating. Compared to air conditioning systems which use an excess amount of electricity to keep things cooler, shading is seen as a much more passive form of prevention - especially when you consider how expensive AC systems can cost both financially and environmentally.
20% of homes overheat - that's four million homes!
This problem falls hardest on newer homes and apartments. Hotter weather is an unfortunate reality- the UK hit 40°C back in July 2022, even if it was just for one summer month. These type of events will become more commonplace as time goes on; we need to encourage passive cooling measures now so they'll be ready when needed. Active measures require energy which causes CO2 emissions whereas passive ones don't! Overheating can lead to serious problems- 2,234 deaths were attributed to overheating in England in 2003 alone while across Europe there were 70,000 associated with the heatwave.
Overheating kills!
Take a look at the graph below from Public Health England. This shows the number of heatwaves across the UK since 2003 up until 2020. You can see the severity of what overheating can do, and ultimately this is why the new Part O Building compliance is being putting into place.
What you need consider
There are two main objectives you need to consider when planning your new build home or structure.
1. Limiting unwanted solar gains in summer.
2. Providing an adequate means of removing excess heat from the indoor environment.
The building should be constructed to meet requirement O1 using passive means as far as reasonably practicable. It should be demonstrated to the building control body that all practicable passive means of limiting unwanted solar gains and removing excess heat have been used first before adopting mechanical cooling.
Excess heat should be removed from the residential building by any of the following means;
a. Opening windows (the effectiveness of this method is improved by cross-ventilation).
b. Ventilation louvres in external walls.
c. A mechanical ventilation system.
d. A mechanical cooling system.
How do I comply with the new Part O regulations?
We have outlined a simplified breakdown of the two routes of compliance;
The Simplified Method
The Dynamic Thermal Modelling Method
Follow the guide below which outlines the simplified route for England.
High risk areas
This table provides a list of the areas deemed to have a high risk of the buildings within them overheating. This can be found on page 22 of the Part O Building Regulation Document.
So what exactly is G-Value and Tvis?
Simply put, the G-value is the percentage of solar energy which enters the building. The Tvis is the percentage of daylight entering a building. See the diagram below…
Acceptable strategies for reducing overheating risk limiting solar gains
Solar gains in summer should be limited by any of the following means.
a) Fixed (“affixed” rather than non-moving) shading systems, comprising any of the following.
Shutters. (internal & external)
External blinds.
Overhangs.
Awnings.
Glazing design, involving any of the following solutions. i. Size.
ii. Orientation.
iii. g-value.
iv. Depth of the window reveal.Building design – for example, the placement of balconies.
Shading provided by adjacent permanent buildings, structures or landscaping.
Although internal blinds and curtains provide some reduction in solar gains, they should not be taken into account when considering whether requirement O1 has been met.
Take a look at some of our suitable shading products below…
Tiltable Louvres
Exterior louvres are a beautiful feature for new build homes. They provide unique light and shading control…
Vertical Zip Screens
Vertical screens are a proven, effective way of reducing internal heat gain and are ideal for large glazed patios
MicroLouvre® Screens
Provide exceptional heat gain reduction, directional light diffusion and glare control. Designed to be installed onto the building’s facade, MicroLouvre® helps diffuse sunlight before it enters the space.
Awnings
Our range of beautiful awnings are designed for keeping your home cool to enjoying al-fresco dining. We supply and fit patio, vertical and conservatory shading solutions.
We hope you found this article useful. For more information on how our external shading can help you comply with the new Part O building regulation get in touch with us.
External Louvres
Exterior louvres are a beautiful feature for new build homes. They provide unique light and shading control…
Vertical Screens
Vertical screens are a proven, effective way of reducing internal heat gain and are ideal for large glazed patios
Exterior Venetians
Exterior blinds create an optimal environment regarding light and temperature conditions and increase energy savings.
MicroLouvre® screens
Provide exceptional heat gain reduction, directional light diffusion and glare control. Designed to be installed onto the building’s facade, MicroLouvre® helps diffuse sunlight before it enters the space.
Solar Powered Pergola
The powerful solar pergola offers a versatile solution for your home and garden space. With its sleek and majestic design coupled with solar powered photovoltaic panels, this pergola is the ‘green queen’ of exterior solar powered technology.
Awnings
Our range of beautiful awnings are designed for keeping your home cool to enjoying al-fresco dining. We supply and fit patio, vertical and conservatory shading solutions.


