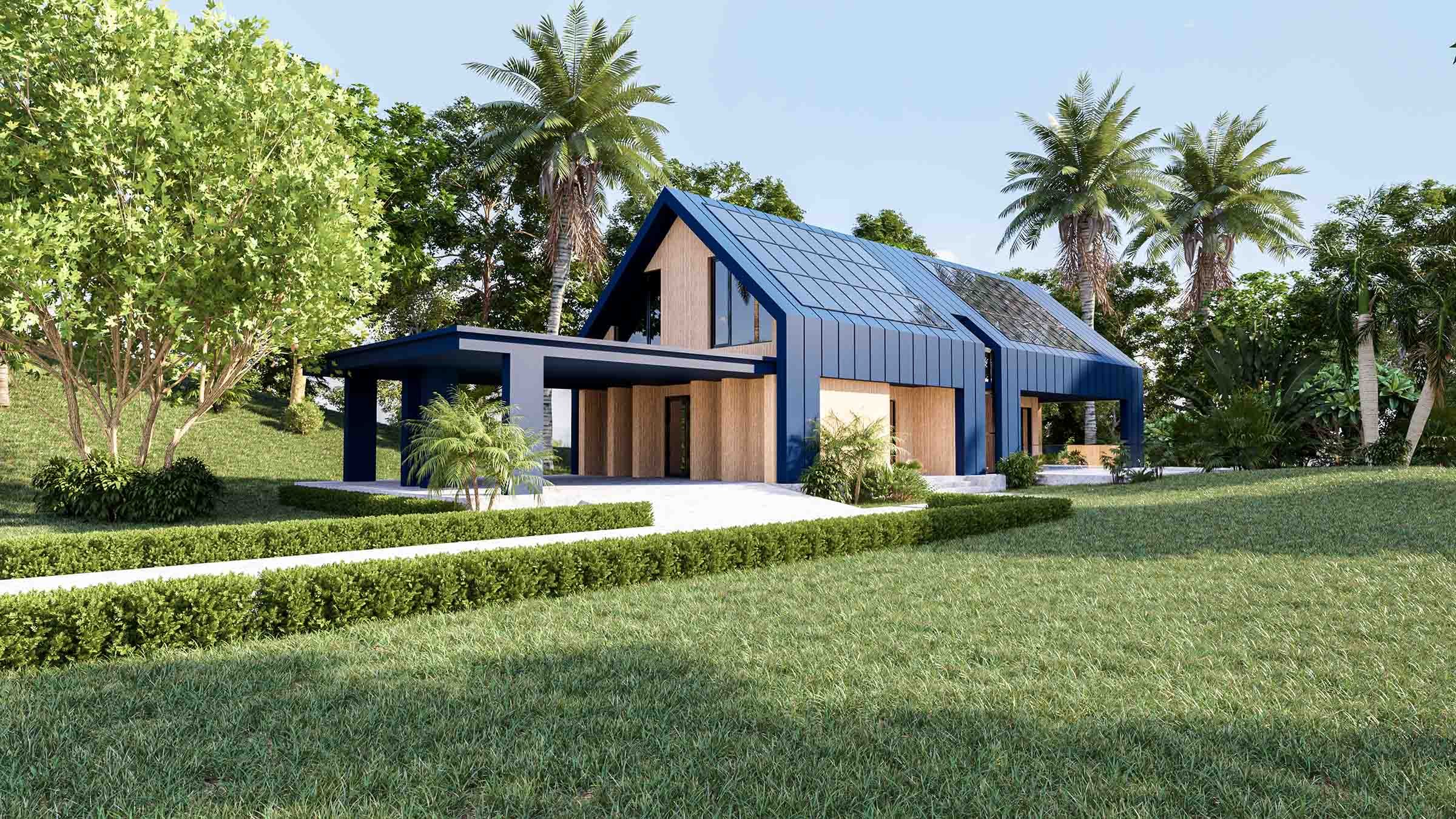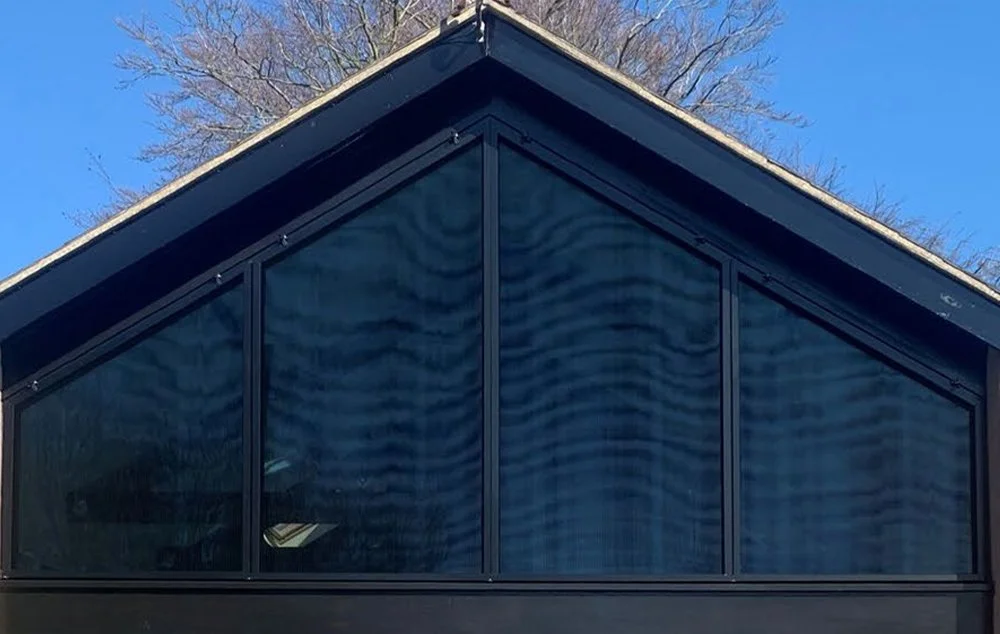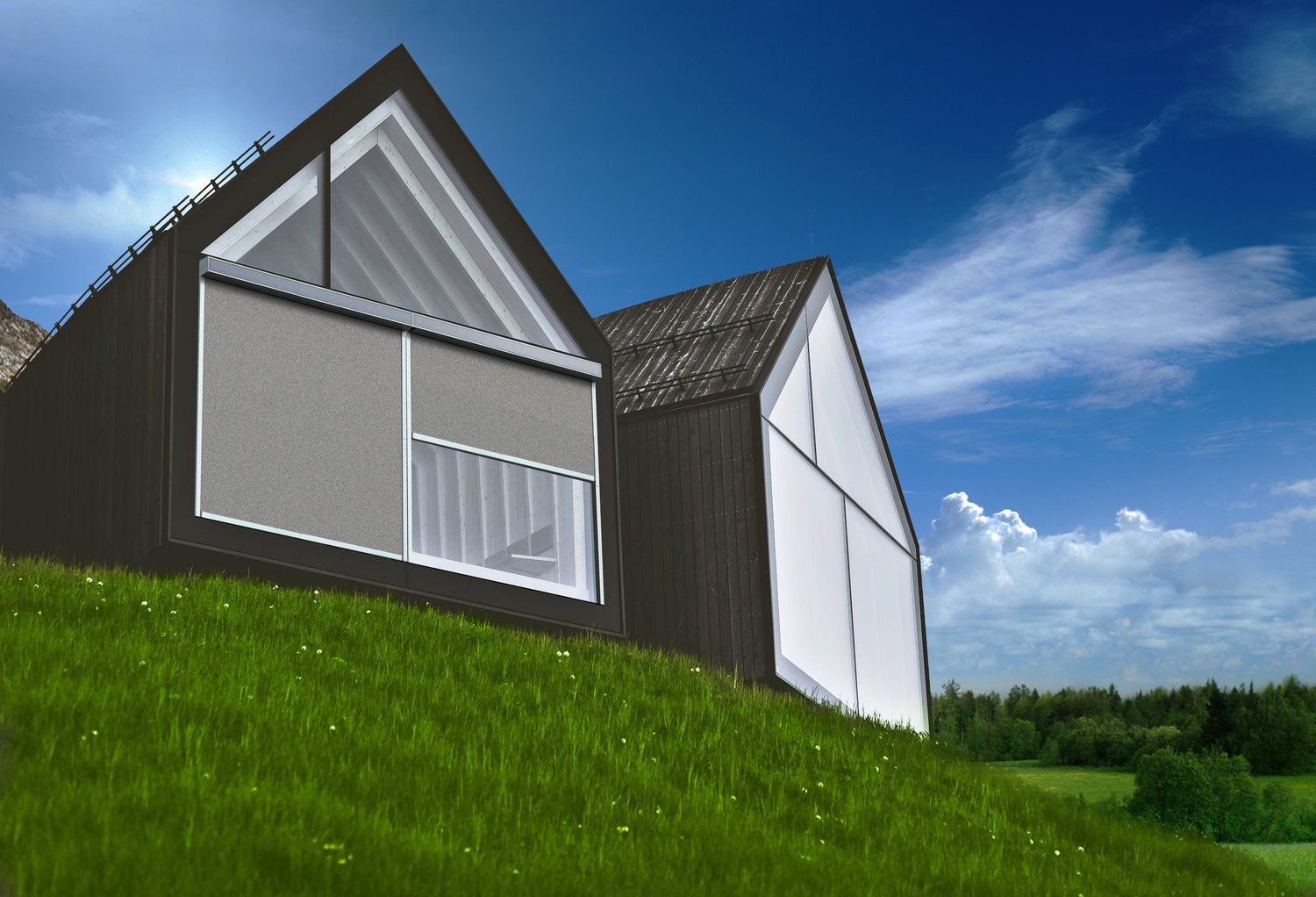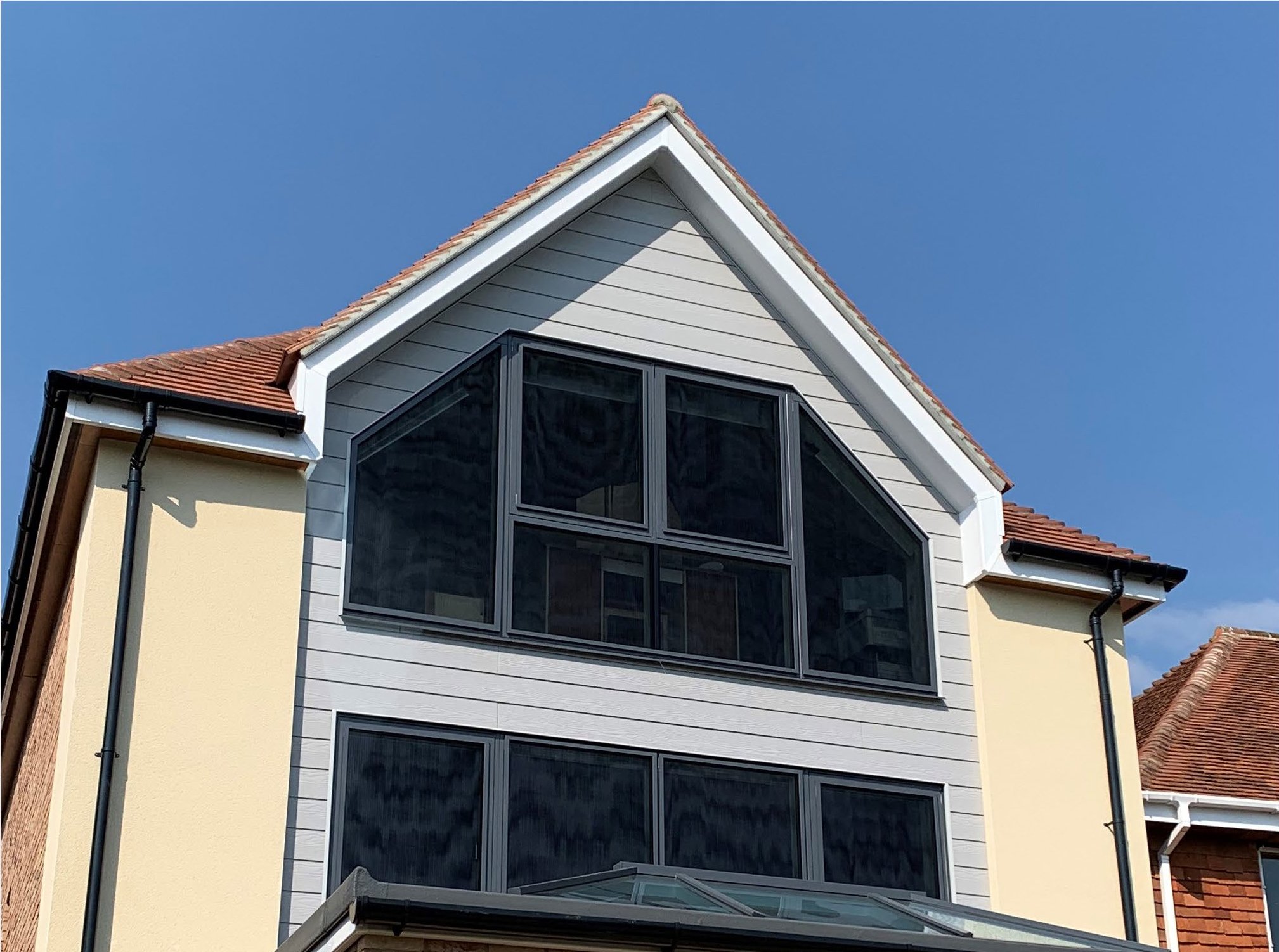The Incredible Efficiency of Passive House Design
For decades, homes and other buildings have been built with one or the other of the two standard options: energy efficiency or durability. Either you build a building that requires little to no energy, but it won’t last; or you build something that lasts, but will cost you an arm and a leg to keep it going over time. Now there is a third option, called Passive House design (Also known as Passivhaus from the german term) This concept builds houses that are both sustainable and highly energy efficient at the same time – truly an incredible feat!
What Is A Passive House?
Passive House is a building standard that can be applied by anyone. Passive Houses save energy and reduce greenhouse gases - not just a little but a lot! The way Passive Houses work is through excellent insulation, air-tight construction, superior ventilation, and heat recovery. These systems work together to make homes and offices more comfortable with less energy required for heating and cooling. Passive Houses are super environmentally friendly because they use so much less energy than regular buildings. Passive House buildings also cost the same or even less than traditionally built structures because they use fewer materials.
Passive House design produces an environment where occupants have the opportunity to live comfortably in an environment where the comfort needs are met without sacrificing quality of life.
Passive House design has been around since the early 1990s when professor Wolfgang Feist published his book Energy Efficient Building. Professor Feist's idea was to create buildings that used 20% of normal energy consumption.
The Benefits Of A Passive House
Passive Houses are super energy efficient and built to last. They use 30% less energy than standard homes and because of the insulation, there is no need for air conditioning. With smart home technology, you can control your heating or cooling remotely with a mobile app. The best part is that it's not just about saving money on your electricity bill - you'll also have an eco-friendly home with minimal environmental impact.
Top Benefits of a Passive House:
Comfort: In a good, comfortable living situation, it's easy to maintain comfortable temperatures using only a little energy even when the weather's unpredictable.
Health: Great for your health, the constantly clean and fresh air.
Eco-friendly: There is 90% less energy required to heat.
Buildings are built with care to provide the best quality products.
Future proof: the Passive house seal of approval guarantees future performance.
Passive house buildings are one of the most innovative concepts in building construction. Passive houses save resources by reducing their water consumption, waste production and material use by around 60%. The passive house concept has been recognised as the sustainable housing solution of tomorrow.
How Is A Passive House Achieved?
Passive House certification is achieved through strict adherence to a design standard. Building certification requires meeting the minimum energy requirements, with this level of efficiency being the goal. The Passive House standard relies on a tight building envelope, such as sealing any cracks, insulation in walls and floors, airtight windows and doors and controlled ventilation. This design has also been shown to work well with renewable energy sources such as solar panels or other green technologies like geothermal heating/cooling systems.
Here are the 5 basic principles of Construction for A Passive House:
1. Thermal Insulation
It is important that you insulate the exterior envelope of your house very well, especially the opaque building components. In most cool-temperature climates, the heat transfer coefficient (U-value) is 0.15 W/(m2K), which means a maximum of 0.15 watts per degree of temperature difference can be lost per square metre of exterior surface.
2.Windows Of A Passive House
For window frames to achieve this insulation and window system to function, they should be well insulated and fitted with low-e glazings filled with argon or krypton to prevent heat transfer.
3. Ventilation Heat Recovery
With A Passive House, at least 75% of the heat from the exhaust air is transferred to the fresh air again by means of a heat exchanger, resulting in a high level of indoor air quality as well as energy savings.
4. Airtightness Of The Building
Uncontrolled leakage through gaps is not permitted to be greater than 0.6 of the total house volume per hour when tested to 50 Pascals (either pressurised or depressurised).
5. No Thermal bridges
Thermal bridges are never permitted in a passive house. In a passive house, the connections between windows, doors and partition walls, to the frame of the floor, or to the foundations, must be fully thought out in advance.
Some UK-based organisations have been approved to grant quality assurance and to certify that a building conforms to the Passivhaus criterion. These organisations must be separate to the main design team and must be able to certify with objectivity that all Passivhaus requirements are fulfilled. The rules of who is qualified to offer certification for a Passivhaus building can be found on this website.
It is also possible to build a passive house without being certified. The certification is not necessary if you wish to simply adopt the passive house concept in your build. However, your home is likely to increase in value if you have a certified passive house.
Passive House Ventilation
Passive houses with MVHR units (Mechanical Ventilation Heat Recovery) ensure the supply of clean, filtered and warm air (even in winter) at levels all humans require (such as 30 cubic litres per hour for health and happiness). A multi-victory ventilation and heat recovery unit (MVHR) removes pollutants, bad smells, and moisture from the air automatically. There is nothing more cost-effective and quiet than these machines.
Typical UK homes have noisy, greasy ventilation fans in the bathroom and kitchen and trickle vents in the window frames. They make air stale and prevent moisture from escaping, causing mould growth.
How Can External Shading Work With Passive House Design?
A passive house is an energy efficient home that saves a great deal on energy and reduces greenhouse gas emissions. External shading can improve the efficiency even further by blocking direct sunlight from heating up the house.
Exterior blinds block the sun's energy before it can reach the window glass, keeping the inside cool and providing comfort. Exterior shades block solar rays from passing through glass, preventing indoor heating. On an interior surface, classic vertical blinds trap solar radiation between them and the window pane, affecting interior air conditioning. Shade solutions of this kind are the best on the market and can be customised to fit your decorating and furniture preferences.
In the winter, the MVHR system will keep the internal temperature of a Passive House to a comfortable 20DegC. In summer, with careful planning, a Passive House will stay cool and comfortable in a hot British summer. However if your planning to build large glazing (particularly south facing) you should consider the use of exterior shading to maintain a cool temperature throughout your building. External shading will provide a multitude of benefits that compliment an already high energy efficient home.
Passive House: A Proven Concept
The passive house concept was created in Germany in the early '80s and has since been adopted by countries all over the world. According to its proponents, a passive house is more comfortable than a conventional building. In fact, houses built to what’s called passive house standards generate so much heat that some call them 'super insulated'
Homes built to these standards are typically 40% less expensive to operate than ordinary homes. Passive Houses also come with superior air quality. The lack of drafts inside the home makes for healthier living environments for those who suffer from allergies or asthma as well as improved overall comfort levels. With such an impressive list of benefits, it’s easy to see why Passive Houses are quickly becoming the go-to standard in Europe as well as other parts of the world like Australia and Japan!
Conclusion
Building a house that is energy efficient, comfortable, affordable and ecological seems like an impossible task. But thanks to the introduction of the passive house standard, anyone can design their own building that will be all of these things. The passive house concept takes into account all factors when designing a home in order to ensure they are not only energy efficient but also comfortable, affordable and eco-friendly - all the benefits you would want from designing your own new build.
Here are some sustainable and innovative exterior shading products you may want to consider for your home shading solution…
Tiltable Louvres
Exterior louvres are a beautiful feature for new build homes. They provide unique light and shading control…
Vertical Zip Screens
Vertical screens are a proven, effective way of reducing internal heat gain and are ideal for large glazed patios
MicroLouvre® Screens
Provide exceptional heat gain reduction, directional light diffusion and glare control. Designed to be installed onto the building’s facade, MicroLouvre® helps diffuse sunlight before it enters the space.
Awnings
Our range of beautiful awnings are designed for keeping your home cool to enjoying al-fresco dining. We supply and fit patio, vertical and conservatory shading solutions.
We hope you found this article useful. For more information on how our external shading products please get in touch with us.
External Louvres
Exterior louvres are a beautiful feature for new build homes. They provide unique light and shading control…
Vertical Screens
Vertical screens are a proven, effective way of reducing internal heat gain and are ideal for large glazed patios
Exterior Venetians
Exterior blinds create an optimal environment regarding light and temperature conditions and increase energy savings.
MicroLouvre® screens
Provide exceptional heat gain reduction, directional light diffusion and glare control. Designed to be installed onto the building’s facade, MicroLouvre® helps diffuse sunlight before it enters the space.
Solar Powered Pergola
The powerful solar pergola offers a versatile solution for your home and garden space. With its sleek and majestic design coupled with solar powered photovoltaic panels, this pergola is the ‘green queen’ of exterior solar powered technology.
Awnings
Our range of beautiful awnings are designed for keeping your home cool to enjoying al-fresco dining. We supply and fit patio, vertical and conservatory shading solutions.











